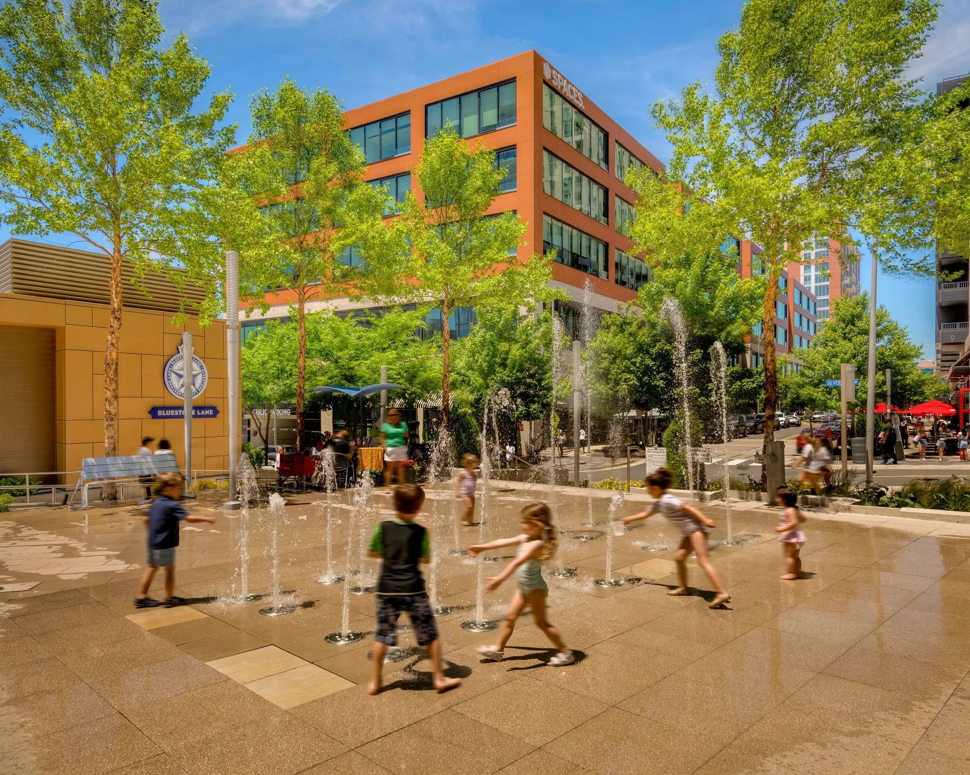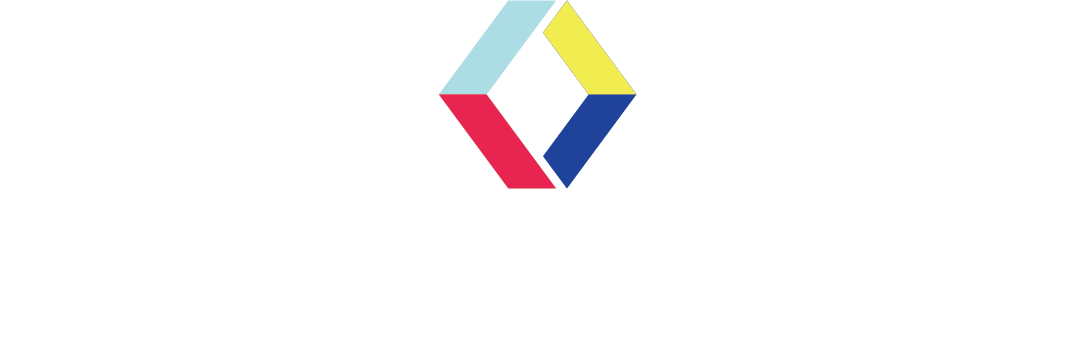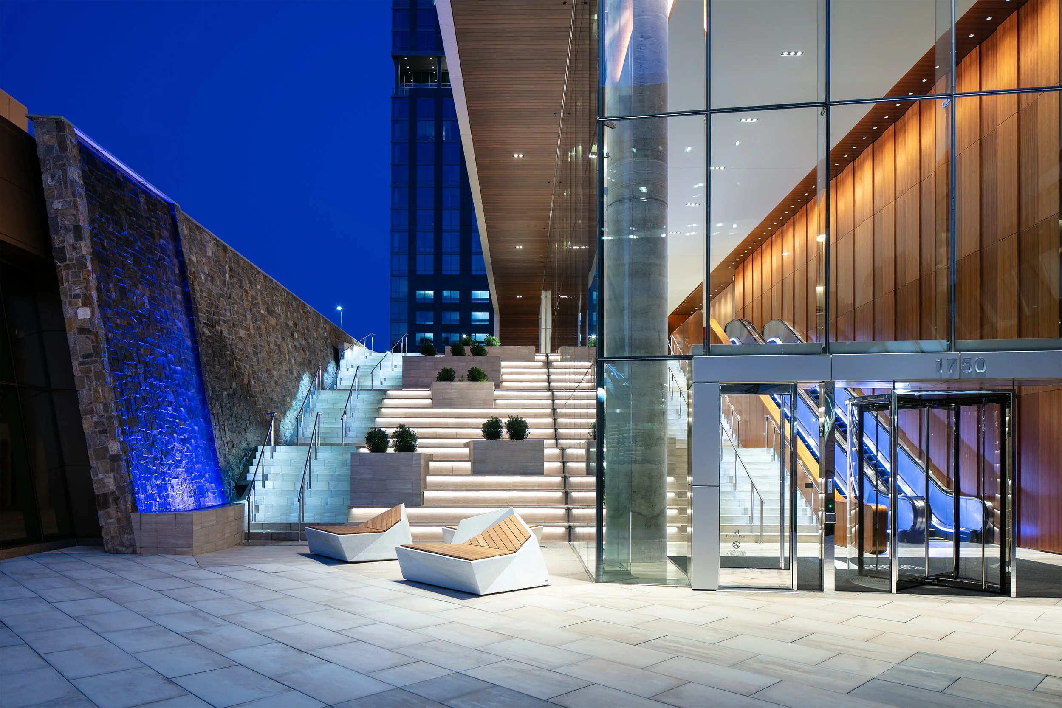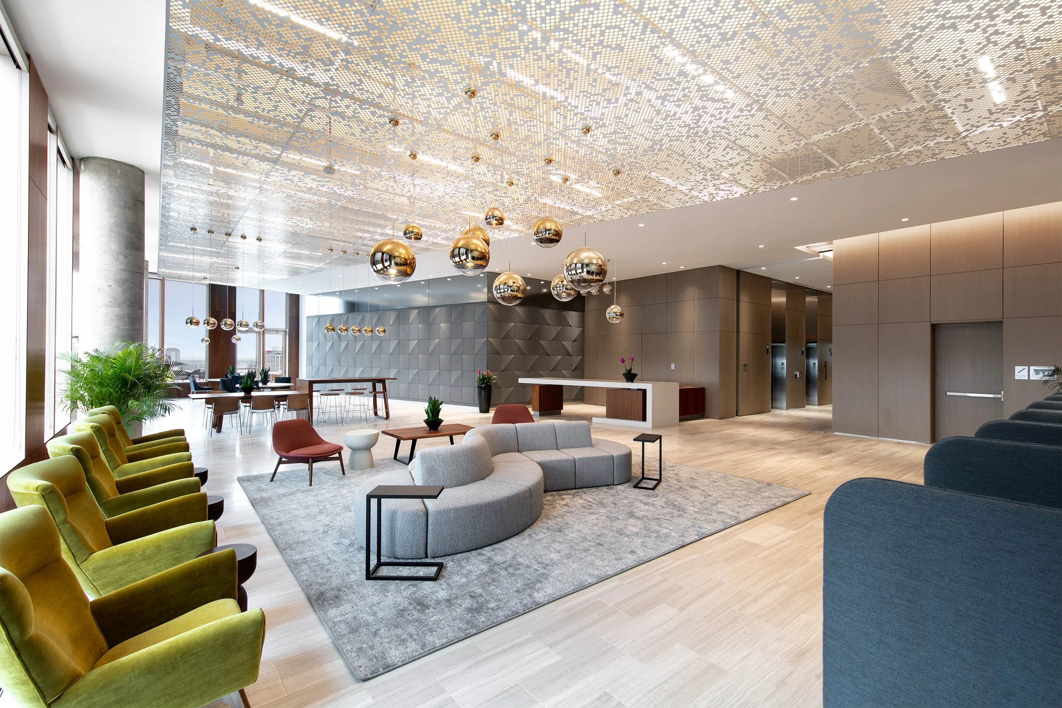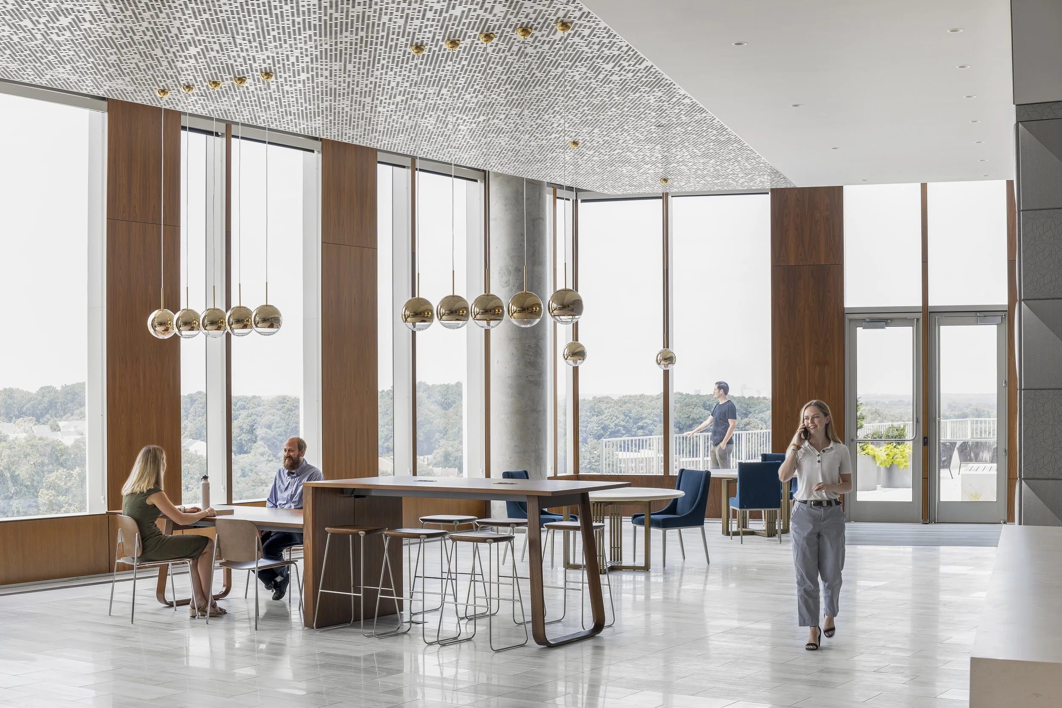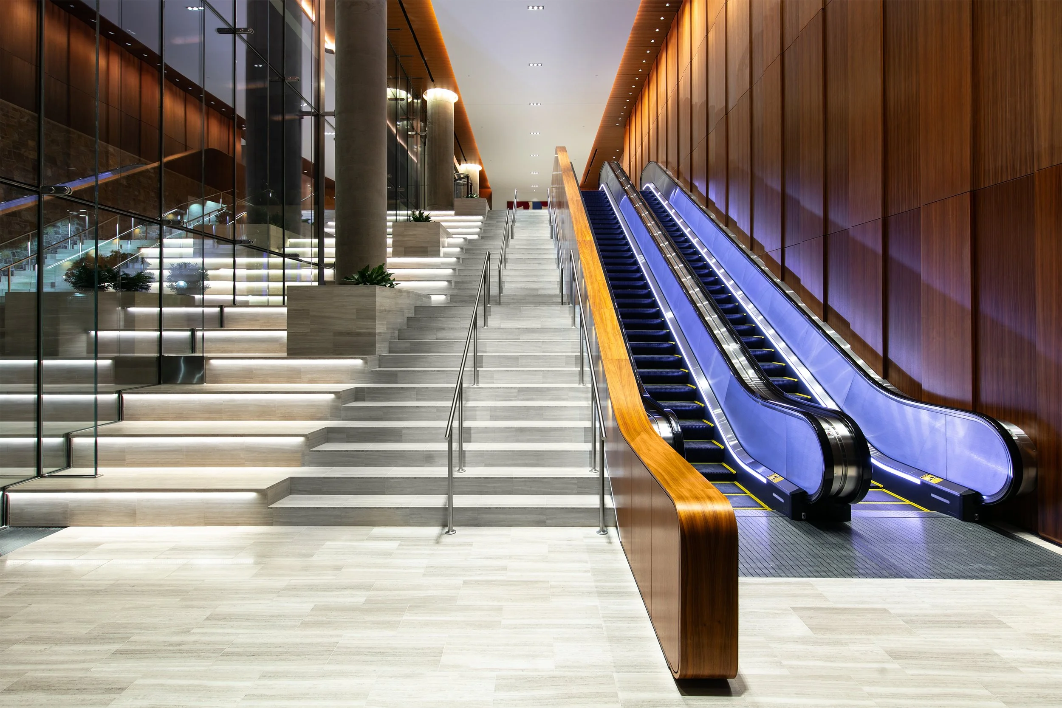
Amenities
A World Class
EXPERIENCE
Boro Central offers tenants an innovative and upscale environment that blends thoughtful design, breathtaking views, and a seamless mix of indoor and outdoor spaces. From street-level retail to stunning terrace space and cutting-edge fitness facilities, every detail is crafted to support a dynamic experience.
369,556 SF Office + 18,650 SF of street-level retail
World-class architectural design with dramatic lobbies, high-end finishes, and floor-to-ceiling windows
Walkable to The Boro's 250,000+ SF shopping, dining and entertainment district
Signage opportunities
Spectacular views from each of the floors
8th Floor sky lobby with outdoor terrace and future conference center
Private 12th floor terrace
High-end, turkey spec suites coming soon
On-site management and electronic building access
State-of-the-art fitness center with showers and lockers
Secured bike storage

8th Floor
SKY LOBBY
Coming to Boro Central, The Meridian Group will be adding a conference center, lounge and redesigned terrace to the stunning 8th floor Sky Lobby. Designed to make a bold statement and leave a lasting impression, the space will further elevate one of Tysons' premier tenant experiences, giving employees and their guests direct access to a connected outdoor terrace and conference center.
EXPANSIVE SKY LOBBY
MODERN TENANT LOUNGE
SOPHISTICATED ENTRYWAY
PANORAMIC OUTDOOR TERRACE
