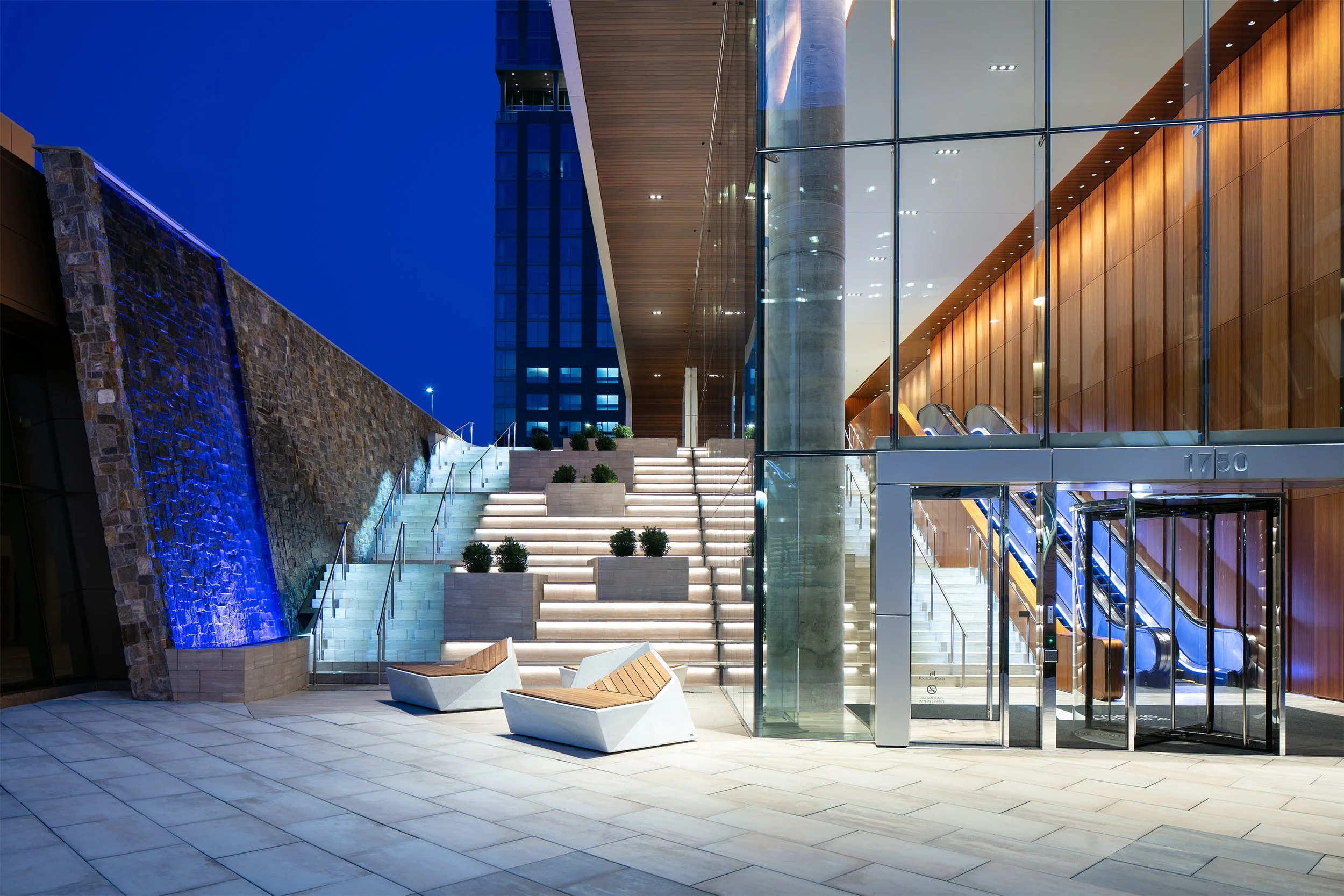
The Details
Building
Floor Plates
Floor 8: 25,468 RSF
Floors 9-11: 29,290 RSF
Floors 12-20: 26,750 RSF
Floor 21: 6,354 RSF
Lobby
35’ high ceiling with two main entrances
Floor-to-ceiling windows draw in the natural light
Natural stone flooring, painted gypsum board, and stainless-steel accents
Ample space for townhall meetings and large gatherings
Parking
Garage entrance on Tysons Central Street, with additional opportunities within The Boro District
Elevators
Office: 5 elevators, 4,000 lb capacity
Garage: 4 elevators, 3,500 lb - 4,000 lb capacity
Connectivity
Multiple telecom and internet providers to choose from
Enhanced in-building 5G cellular coverage
SPECIFICATIONS
Experience how Boro Central’s thoughtfully crafted design from soaring ceilings to seamless connectivity elevates the modern workplace. With an emphasis on openness, efficiency and sustainability, every architectural detail helps sets a new standard for what today’s forward-thinking businesses come to expect out of their workplace.
Sustainability
LEED Gold Certified
23 in-garage PHEV charging stations
Highly efficient Dedicated Outdoor Air System (DOAS) to filter and condition air
Touchless technology throughout the building
WELL Certified
Security
Access control monitoring system
Security video system with video management, security
communication system, transmission control protocol/internet protocol-based security and a parking control system
Card/fob access system is provided at all building entry swing doors, including the parking garage
Elevators have destination dispatch controls
Parking garage access is gate-controlled with card readers
Structural
The insulated glass walls are designed to reduce solar heat gain
The building is a post-tensioned concrete frame with concrete slabs with post-tensioned beams
Office floors are designed for 100psf of live load
Ceiling Heights
Floor 1: varies between 13’11.5” – 15’6”
Floor 8 (Sky Lobby): varies between 9’0” – 14’0”
Floors 9-21: 9’0”
Column Spacing
Typical column bay spacing is 30’x44’6”
All windows on floors 8 - 21 have quality manually operated window shades to maximize individual lighting and comfort
All restrooms on office floors are ADA compliant
Electricity
480/277 Volt, 3-phase, 4 wire
Base building emergency power is provided by 750kW, 480/277V
Electrical and telecommunication rooms are provided on each floor




