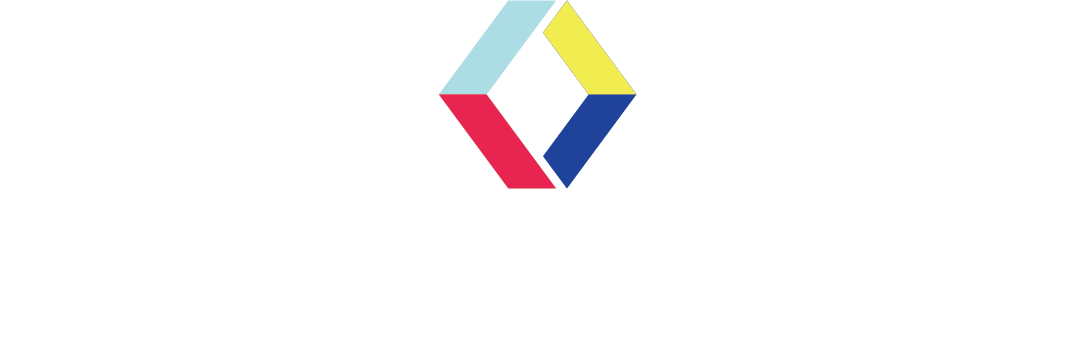
Availabilities
Choose Your
OCCASION
Standing tall at 21 stories, each floor at Boro Central offers ample room for big ideas to thrive, whether overlooking the vibrant streetscape below or taking in sweeping views of the city and distant mountains. In one of Tysons’ premier office towers, Boro Central offers a rare opportunity to elevate your brand and establish a commanding presence in the region’s most dynamic business address.

Spec Suites
COMING SOON
TMG will soon introduce an elegant collection of turnkey spec suites on the 14th floor, featuring thoughtfully designed workspaces, private offices, huddle rooms, conference areas and more — all tailored to help growing teams hit the ground running in one of Tysons’ premier office towers.
Spec Suite
CONFIGURATION
Suite A - 2,937 SF
1 Reception
5 Offices
6 Workstations
1 Conference room
1 Pantry
1 Copy/Print Station
Suite B - 3,371 SF
1 Reception
6 Offices
6 Workstations
1 Conference room
2 Phone rooms
1 Pantry
1 Copy/Print Station
1 Lan room
Suite C - 4,024 SF
9 Offices
10 Workstations
1 Conference room
1 Huddle room
2 Phone rooms
1 Pantry
1 Copy/Print Station
1 Lan room
1 Storage
Suite D - 4,589 SF
1 Reception
8 Offices
9 Workstations
1 Conference room
1 Huddle room
1 Phone room
1 Pantry
1 Copy/Print Station
1 Lan room
1 General storage
Suite E - 3,413 SF
8 Offices
6 Workstations
1 Conference room
1 Pantry
1 Copy/Print Station
1 Lan room
1 General storage
Suite F - 2,002 SF
3 Offices
4 Workstations
1 Conference room
2 Phone rooms
1 Pantry
1 General storage
Metro Level
19,421 RSF CONTIGUOUS BLOCK
Potential for interconnecting stairwell
8th Floor
19,300 RSF
Floors 9-11
29,290 SF
12th Floor
26,720 SF
Floors 13-20
26,720 SF
Penthouse
6,354 SF
The Overlook represents the crown jewel of Boro Central premier penthouse suite perched atop the building on the 21st floor. Spanning 6,534 SF, this refined space offers sweeping, panoramic views and an inspiring backdrop for high-impact work.
Its flexible layout accommodates a range of possibilities from C-suite offices to a state-of-the-art training center or an exclusive, top-floor conference hub.















